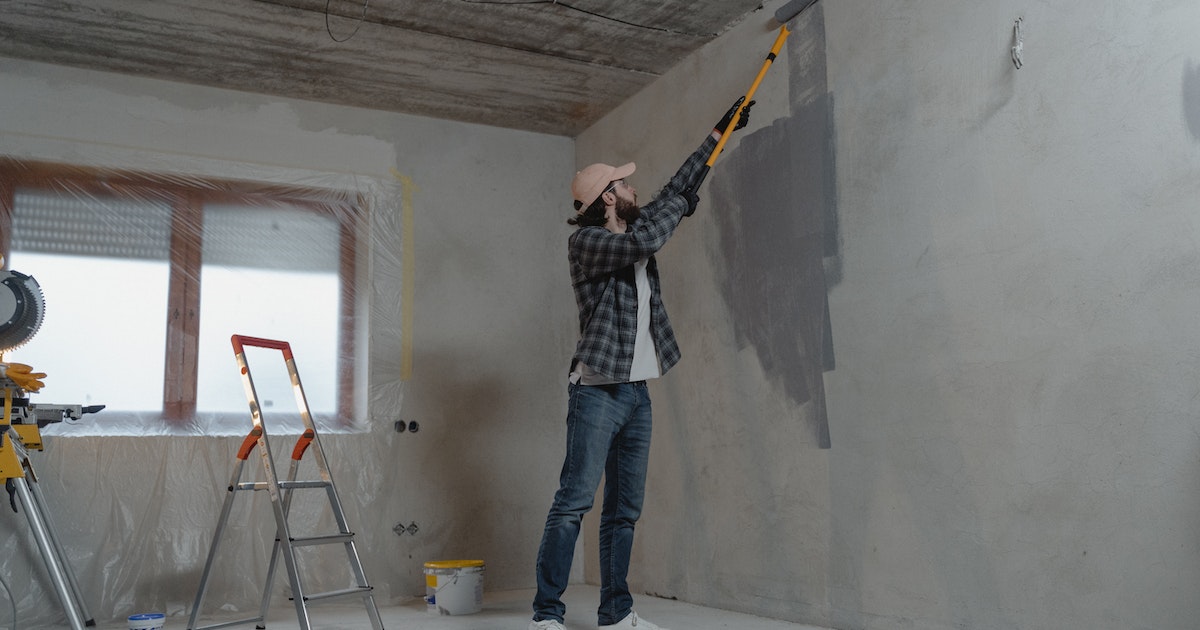Step 6: Decide On Your Style and Design
In terms of style, how do you envision your future space? A whole house redesign allows for a complete stylistic revamp, so there are endless possibilities. Select a few styles and themes that interest you and discuss them with your design-build contractor to see how they will fit into your plans.
Step 7: Think About Your Utilities
Utilities such as water, gas, and electricity may limit your remodel, especially if you want to change the structure or build up or out radically. If you’re planning a significant redesign, visit a remodeling contractor as soon as possible to see what modifications are feasible and what obstacles may arise.
Step 8: Keep Structural Requirements and Matching in Mind
Again, severe changes may interfere with the home’s structural support, and additions are no exception. Each municipal or building jurisdiction has its criteria that go above and beyond what is required by the current building code. Consult with a design-build firm to see how this will affect your property. It is critical to remember that new structures should adhere to the existing systems in your area.
Step 9: Keep on Track While Planning a Whole House Renovation
Nothing is worse than working out a problem or hearing about a fantastic new feature for your makeover and then completely forgetting about it! Keep track of everything to save yourself from stress.
Before you begin the job, you can create your own remodel binder containing all the necessary papers and information. You can utilize tab dividers to establish categories, making organizing and monitoring easier.
Aside from that, many homeowners are also employing house remodeling apps to help them through the process. Assume you require a 3D representation of your entire home or are creating a theme based on your preferred color palette. It is handy to access your home remodeling plan using your phone.
